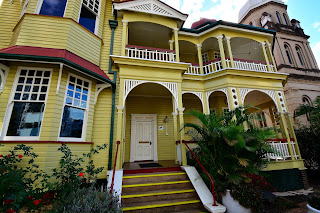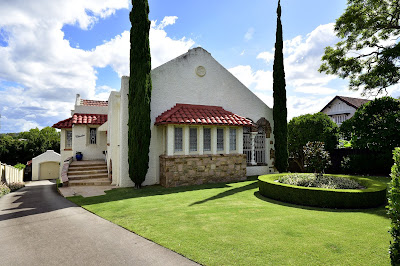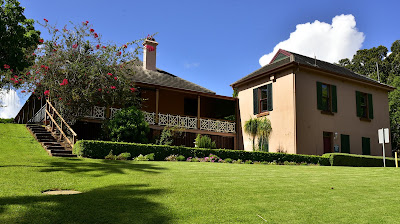This wonderful building designed by architect Claude Chambers can at times become lost in the street scape of upper Wickham Terrace. Appearing to be joined to Montpelier beside it this home was built in 1906 - 7 in the Queen Anne style. For some reasom it has become locally known as Green House.
"A further superb example of Chambers' vernacular version of the Queen Anne style can be seen at Milford, another house commissioned by William Davies, but this time as an investment. It was erected in 1906-7 on Wickham Terrace, beside the City Tabernacle. The tenant was a medical practitioner of Welsh origin, Thomas Howard Morgan, who had worked in Gympie in the late nineteenth century and was probably a personal friend of Davies. The house is of two storeys, built in timber on a brick base, with an iron roof. The design has the asymmetry typical of the Queen Anne style, and the polygonal turret which projects diagonally from one corner, beneath a bell-cast roof, is also typical. The bay windows under bracketed gables, which occur on two sides, and the elaborate infilling of those gables, are hallmarks of Queen Anne. The wide verandas, with their decorative timber posts, valances, and balustrades, are also typical. Internally the rooms are lined with tongue and groove boards, and have pressed metal cornices and ceilings, and fine fireplaces. The stair hall on the western side has a large arched window worked in timber, with a mock keystone.
Dr Morgan lived at Milford (which he had named after his birthplace, Milford Haven) until his death in 1931. His widow remained there for some years after that. The building then became a boarding house, which was managed in conjunction with Montpelier next door (discussed below), which had also been built for William Davies. In 1946 the United Service Club purchased both buildings. "
The following is the obituary of Dr. Harry Morgan the first occupant of Milford.
Brisbane Courier (Qld.1864 - 1933), Monday 19 October 1931, page 14
OBITUARY.
Dr. T. Howard Morgan.
On Saturday afternoon last Dr. T. Howard Morgan, M.D., F.R.C.S. (Edin.), M.R.C.P. (London), passed away at his residence, Milford, Wickham-terrace, Brisbane, after a long, trying illness. On account of his adherence to the highest ideals and ethics of his profession, his unselfish devotion, his sincere profession of Christianity, and his self-abnegation his passing will be a source of great regret to the many people with whom he came in contact. Born of humble parentage at Milford Haven, Wales on 3rd January, 1861, he was at the age of 11 years apprenticed to serve four years in learning the trade of grocery. Early-formed Christian ideals crystallised in his mind the ambition to embark on some profession of service and after much self denial and by his own unaided efforts, he was able in 1883 to enrol as a student of medicine at the University of Edinburgh, completing his studies in 1888, when he was admitted to the degree of Bachelor of Medicine with the University bronze medal for high distinction.
He first practised his profession in Gympie, to which town, then a flourishing mining town, he came in 1889. He continued practice there until 1895, in which year he married Eleanor Kennedy, daughter of the late Robert Kennedy and Mrs. Isabel Kennedy, of Gympie. As a result of a cabled re-quest from Mr. Lawson Tait, of Birm-ingham Hospital, Dr. Morgan, with his bride, went to England to fill the posi-tion of medical assistant, to that famous gynaecologist, for which position there had been 199 unsuccessful applicants. He spent 12 months in this position, and six months at Middlesex Hospital, during which time he took his F.R.C.S. degree, in 1895, and his Doctorate of Medicine in 1896, both of the Edinburgh University. He was at the same time elected a life member of the Edinburgh Obstetrical Society.
Returning to Gympie in 1896 he resumed his practice there, and con- tinned until 1902, when he left for America and England for further post graduate work. In America he spent some months at the John Hopkins Memorial Hospital of Baltimore under Sir William Osler, of whom he was a personal friend, and some months at the Polyclinic at New York. Arriving in London in 1903 in the same year he presented himself for membership of the Royal College of Physicians, which degree he obtained with distinction, passing first in his group. Immediately thereafter he obtained the position of medical assistant to his personal friend, Sir Robert Philip, of the Edinburgh Royal Infirmary, and following his appointment of clinical assistant to Dr. F. J. M'Cann, of the Samaritan Hospital for Women, London.
Dr. Morgan returned to Australia, and commenced practice at Wickham-terrace, Brisbane, in 1905, and since that date has had a distinguished prac-tice in this city. A sincere Christian gentleman, he has been associated with St. Andrew's Presbyterian Church, Brisbane, since 1905, and in November, 1919, he was inducted as an elder of that church. He has also been actively connected with both the Methodist and Baptist Churches throughout Brisbane, in an honorary medical capacity. He is survived by his widow, one daughter, Mrs. T. John Bale, and two sons, Neville and Glenwyn. The funeral will leave St. Andrew's Presbyterian Church at the conclusion of a service commencing at 2.30 p.m. today.
Returning to Gympie in
1896 he resumed his practice there, and con- tinned until 1902, when he left
for America and England for further post graduate work. In America he spent some
months at the John Hopkins Memorial Hospital of Baltimore under Sir William
Osler, of whom he was a personal friend, and some months at the Polyclinic at
New York. Arriving in London in 1903 in the same year he presented himself for
membership of the Royal College of Physicians, which degree he obtained with
distinction, passing first in his group. Immediately thereafter he obtained the
position of medical assistant to his personal friend, Sir Robert Philip, of the
Edinburgh Royal Infirmary, and following his appointment of clinical assistant
to Dr. F. J. M'Cann, of the Samaritan Hospital for Women, London.
Dr. Morgan returned to
Australia, and commenced practice at Wickham-terrace, Brisbane, in 1905, and
since that date has had a distinguished prac-tice in this city. A sincere
Christian gentleman, he has been associated with St. Andrew's Presbyterian
Church, Brisbane, since 1905, and in November, 1919, he was inducted as an
elder of that church. He has also been actively connected with both the Methodist
and Baptist Churches throughout Brisbane, in an honorary medical capacity. He
is survived by his widow, one daughter, Mrs. T. John Bale, and two sons,
Neville and Glenwyn. The funeral will leave St. Andrew's Presbyterian Church at
the conclusion of a service commencing at 2.30 p.m. today.















































