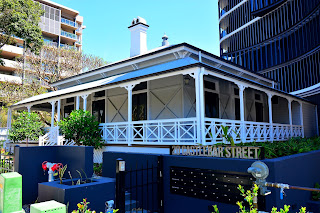The Shafston Estate and Kangaroo Point had numerous features to draw residents. Though separated from the city by the river, ferry services were provided and industrial work was available in the area. Nearby services like hotels, churches and schools added to its residential appeal, and a water supply was added in the early 1870s. The size of the allotments on offer in the Shafston Estate was a further inducement: the subdivisions ranged from 40 perches to four acres, significantly larger than the allotments available in other inner-city areas like Spring Hill or Petrie Terrace.

In January 1876 labourer John Mullen purchased one rood (40 perches, or a quarter of an acre) of land in the Shafston Estate. The block fronted Cairns Street, with a side frontage to Lambert Street. Mullen, who had arrived in Brisbane with his wife and five children in 1873, took up residence in Cairns Street by 1878. He may have been in residence earlier; in October 1876 his Cairns Street ‘property’ was used as a reference point in sales notices, though whether he was living there at the time is unknown. Mullen likely built the house himself. The transverse gable house was two-storeyed, with a small room upstairs, likely to accommodate his family. Downstairs, the house featured a fireplace and brick chimney to provide heat, while verandas on three sides allowed occupants to take advantage of the river breezes and the dual street frontage. Kitchen quarters were built in a separate extension. The house was similar in style to neighbour John Gibbins’ house, which was built on the opposite side of Lambert Street at around the same time (1876-8), and is also included on the Brisbane City Council heritage overlay.

In 1882 Mullen moved to Bowen Bridge with his family to operate the Bowen Bridge Hotel, leasing his Kangaroo Point house to tenants. Three years later, however, his application for a renewal of the licence was refused, and he returned to Kangaroo Point. From there, Mullen took up work as a quarryman, licensing the Merton Road quarry in Woolloongabba. Additionally, he took advantage of his large landholding to construct three small rental properties next to his house in 1886. The forty perch site was not large enough to provide each house with a sixteen-perch land holding, the minimum subdivision size required under the Undue Subdivision of Land Prevention Act 1885. Mullen circumvented the legislation by keeping the houses on a single holding.

Mullen’s cottages were constructed at the height of a population and building boom in Brisbane. This boom saw dramatic growth in the demand for housing, especially on the south side of Brisbane. Demand was particularly high in Kangaroo Point, where the population had increased from 1,903 people in 1881 to 3,204 in 1886. In response to the increasing population, landowners like Mullen constructed rental houses on their properties. Mullen’s single storey cottages were smaller than his own house, but proved popular for workers seeking employment in the city or local area. The cottages were particularly well situated for the latter purpose, as Moar’s shipyard opened at the river end of Cairns Street in the 1880s, providing job opportunities for wharf and ship workers.
Mullen resided in his Cairns Street house until his death in 1898, when the property passed to his unmarried daughter Margaret. She retained ownership of the property until 1945, leasing all four cottages. The area remained popular with tenants, particularly following the opening of the Story Bridge and the re-opening of the Cairns Street shipyard in the 1940s. The family’s old house was rented to a series of tenants, mostly working class, widows and wharf workers. The cottages passed through a number of owners in the latter half of the twentieth century and were restored in the 1980s. They were held on a single block of land until 2007. In 2009 the houses were converted to commercial use and in 2016 operate as offices.





























