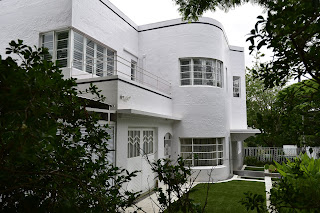Chateau Nous is a two-storeyed rendered masonry house with a flat sheet metal roof concealed behind a parapet wall. An earlier house on the site was relocated in 1937 when the property was purchased by Brisbane dentist George Stewart and his wife Eileen.
They employed architect Douglas Francis Woodcraft Roberts to design the building. Roberts had travelled, worked and studied in the USA and designed the building from a Functionalist approach. His design was considered ultra modern for Brisbane in 1938, and incorporated many of the latest architectural trends and materials with a strong Art Deco influence to the interiors.
The house was noted for its all electric kitchen with appliances arranged in one line, and an electric dumb waiter servicing an upstairs breakfast room. The Stewarts employed four full time staff; two maids, a nurse and a gardener.
Additions to the building started within two years of its completion, with the enclosure of the dining room, and of the balcony over the servants quarters for a billiard room. During the Second World War a reinforced concrete air raid shelter, which the Stewarts shared with their neighbours, was constructed.
After Dr Stewarts death in 1962 the building was rented until Brisbane architect Noel Robinson purchased it in 1979. An inground swimming pool was added and in 1985 an adjoining block of land was purchased. The following year a large extension in keeping with the architecture of the building and consisting of a family room, remodelled kitchen, terrace, garage, master bedroom and ensuite was added to the north, as well as a grass tennis court.

















No comments:
Post a Comment